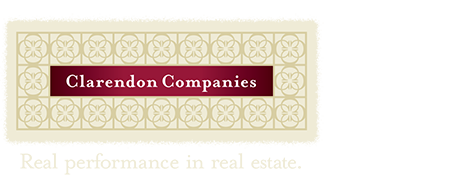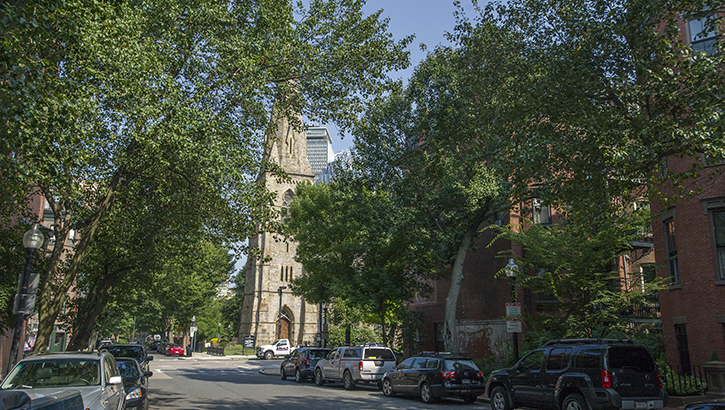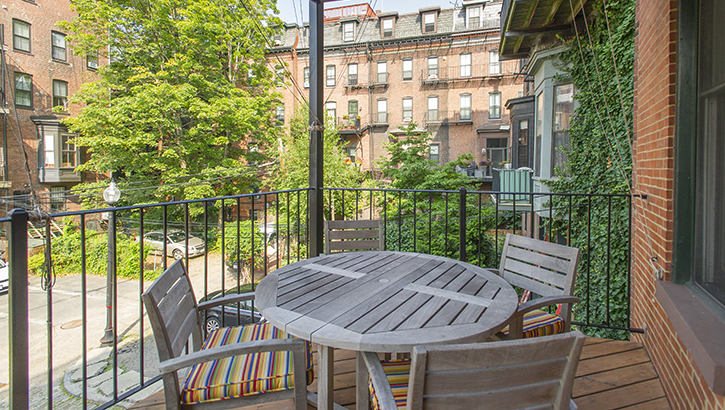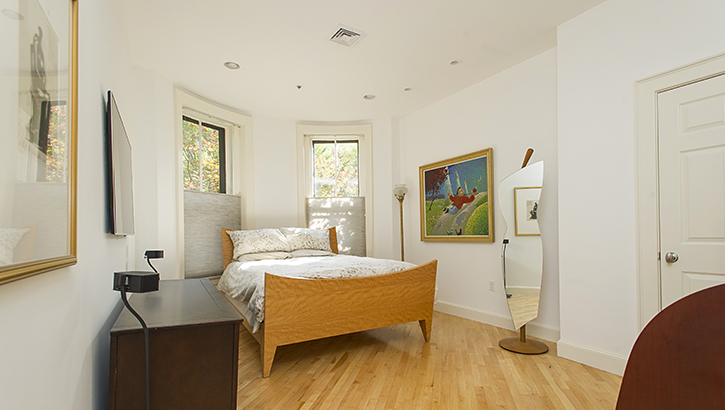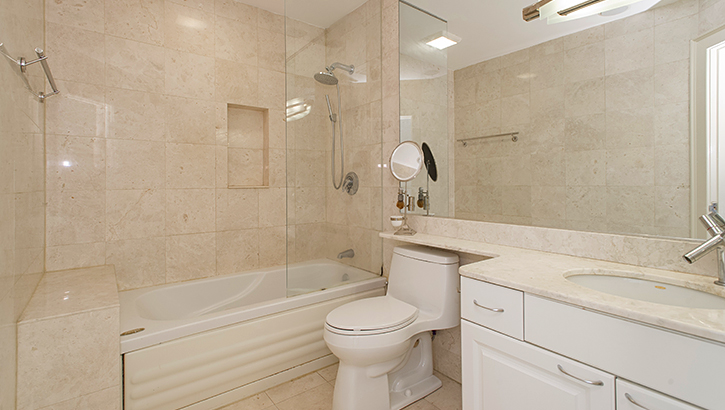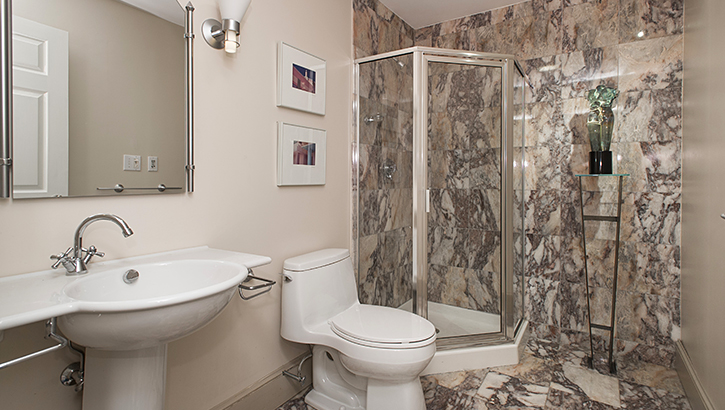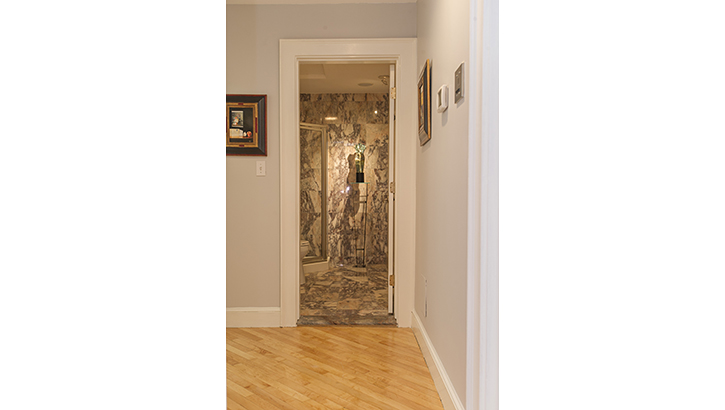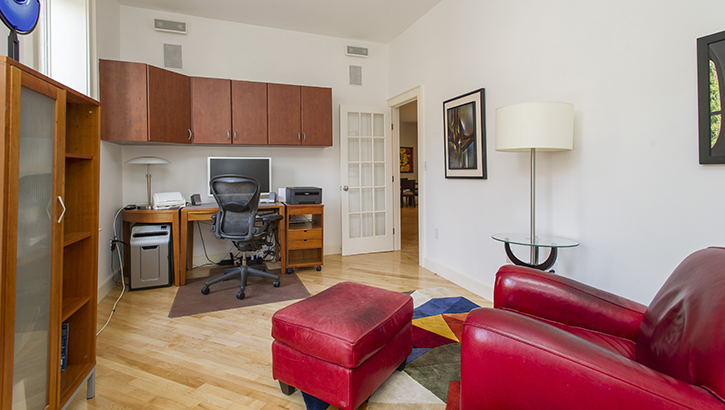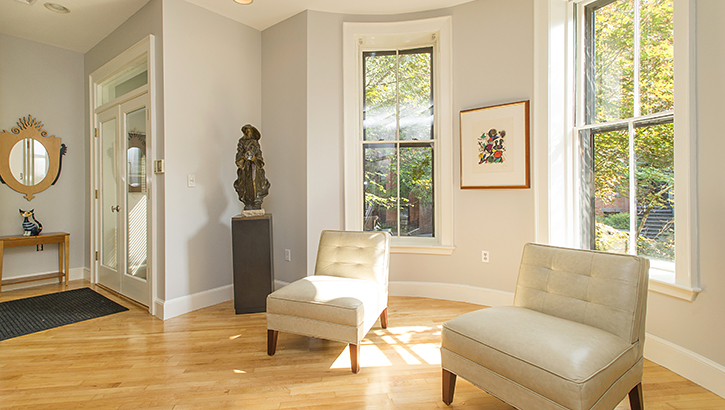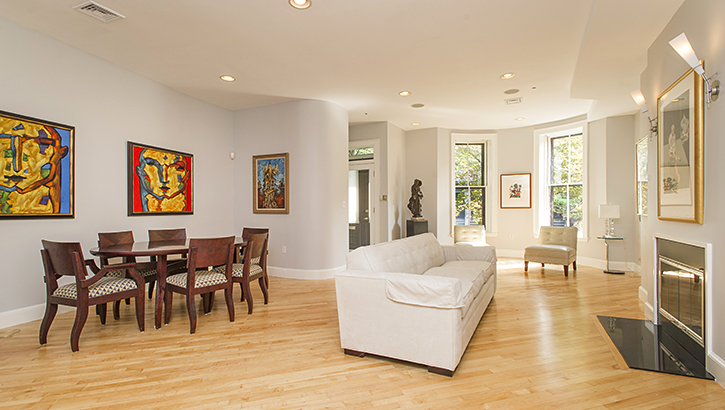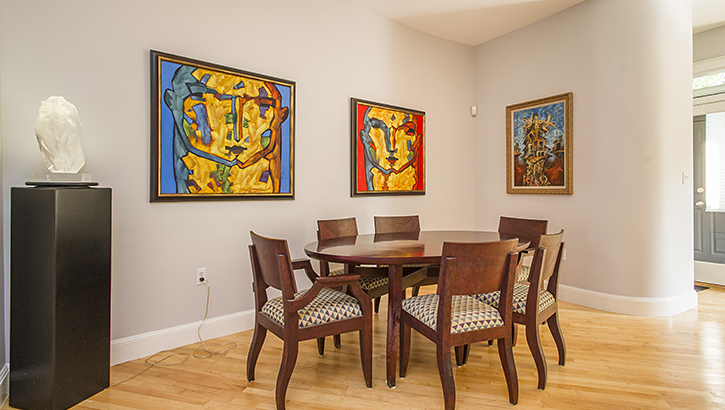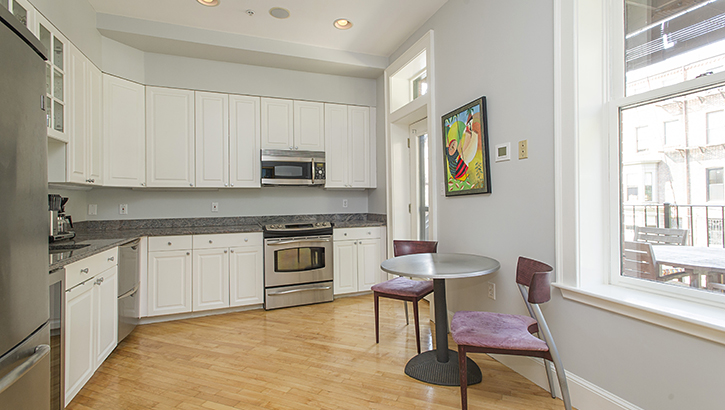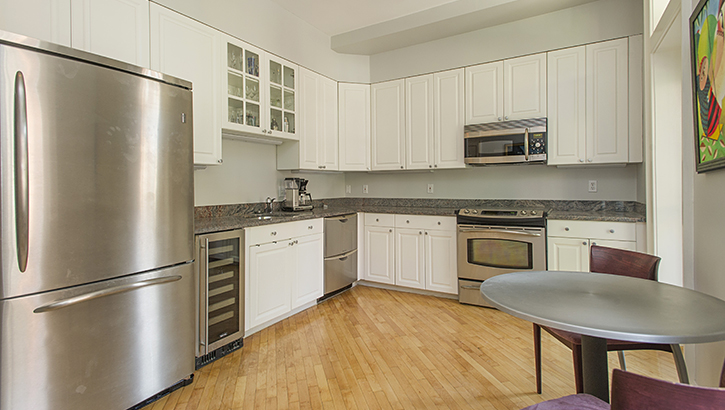Ultra private residence. Steps to Sparrow Park.
The most uniquely joined pair of parlor floor plates conceived as a residential gallery is home to an exquisite collection. Almost 1,500 square feet, all on one floor, with pristine solid polished maple floors throughout. Enter through the direct stoop and private entrance to this architecturally significant end-of-the-block bow front. Two sets of stunning double period doors. Full eat-in-kitchen faces southwest and a private terrace for everyday al fresco dining. The master suite is tucked away for maximum privacy, and features a jet tub, spa bath, and soft soapstone vaulted tiles from top to bottom. Roomy second bedroom/den also faces southwest. Double closets with urban storage compartments above. Wood-burning fireplace accents the over-sized living room/gallery, along with tall bow front windows curved walls and recessed lighting throughout. Central A/C. Full deeded parking. 100% owner-occupied, professionally managed, pet friendly condominium association.
